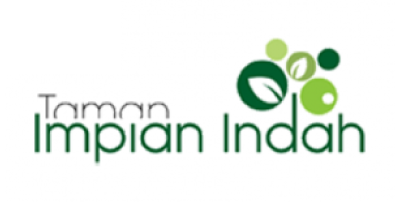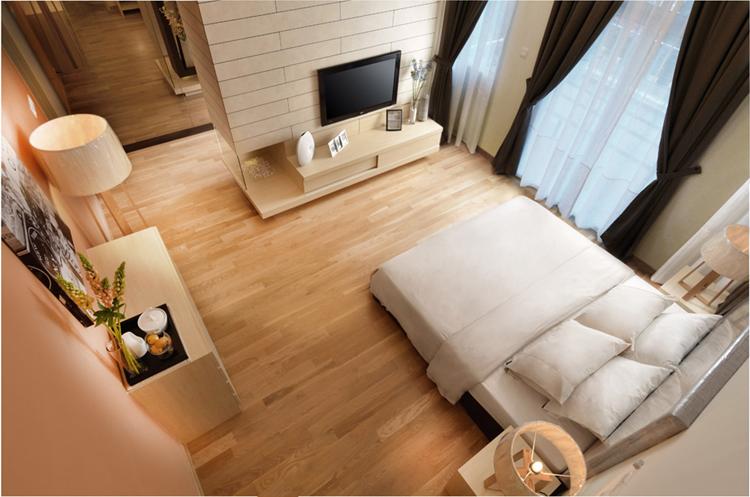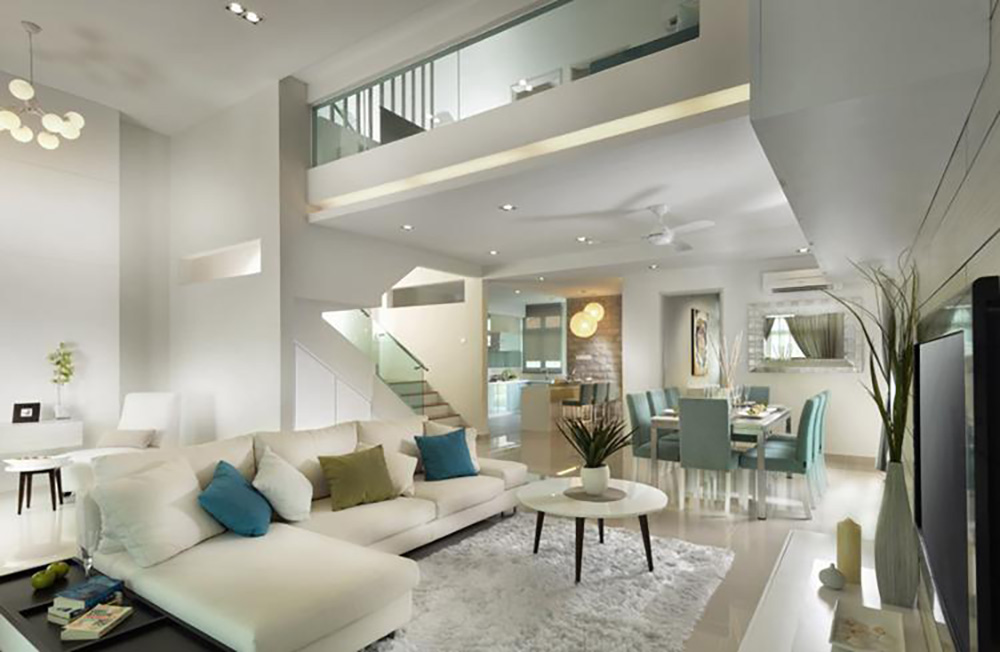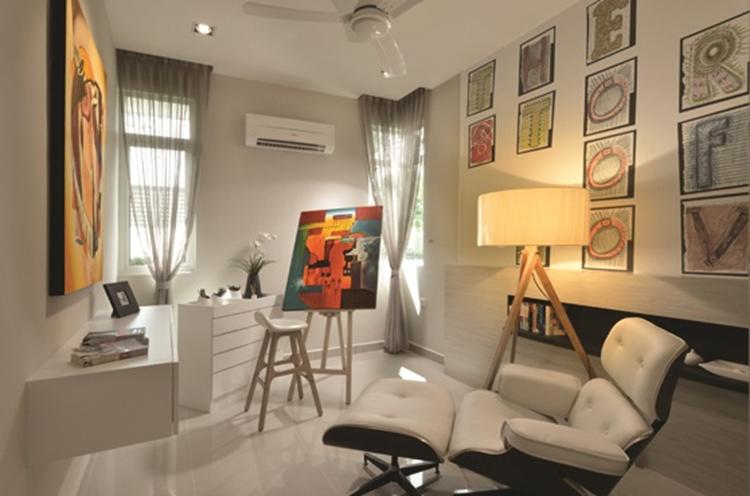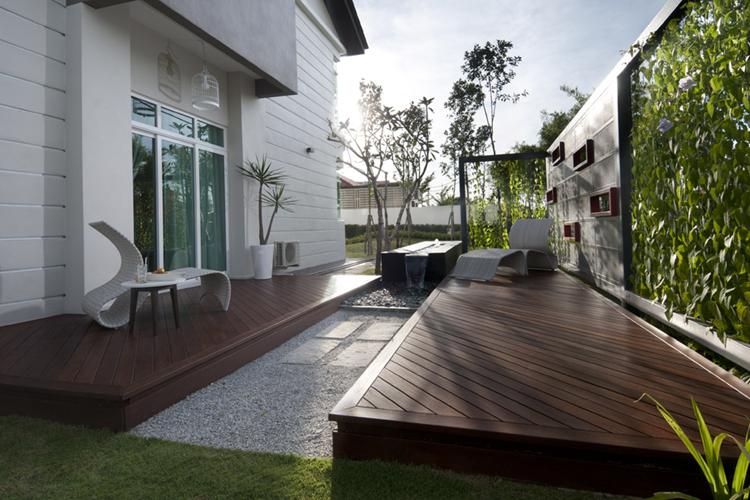STRUCTURE
Reinforced Concrete Collumns & Beams
WALLS
Cement Bricks
ROOFING TILES
Cement roofing tiles
ROOF TRUSSES
Steel Trusses
CEILING
Ground Floor
Living, Dining, Kitchen & Bathrooms: Ceramic tiles *
First Floor
Family hall, Bedrooms, Study Room & Bathrooms: Ceramic tiles *
STAIRCASE
Ceramic tiles *
OTHERS
Cement screed
* Type and colour of tiles are subject to availability
WALL FINISHES
Kitchen, Bathrooms/Toilets: Wall tiles approximately 5’0″ high
PAINTWORKS
External Plastered Wall: Quality emulsion paint
Internal Plastered Wall: Quality emulsion paint
ELECTRICAL INSTALLATION
| |
Ground Floor |
First Floor |
| Ceiling light point |
13 |
12 |
| Ceiling fan point with hook |
3 |
4 |
| 13 amps power point |
9 |
7 |
| TV/ASTRO point |
1 |
1 |
| 2 way switch points |
1 |
- |
| Telephone point |
1 |
1 |
| Water heater point |
1 |
3 |
| Air cond point |
- |
1 |
PLUMBING AND SANITARY INSTALLATION
| Pedestal W.C. |
4 |
| Wash basin with taps |
4 |
| Showers |
4 |
| Kitchen sink with tap |
1 |
FENCING
Combination of brickwall with metal grill and/or chain link fencing
